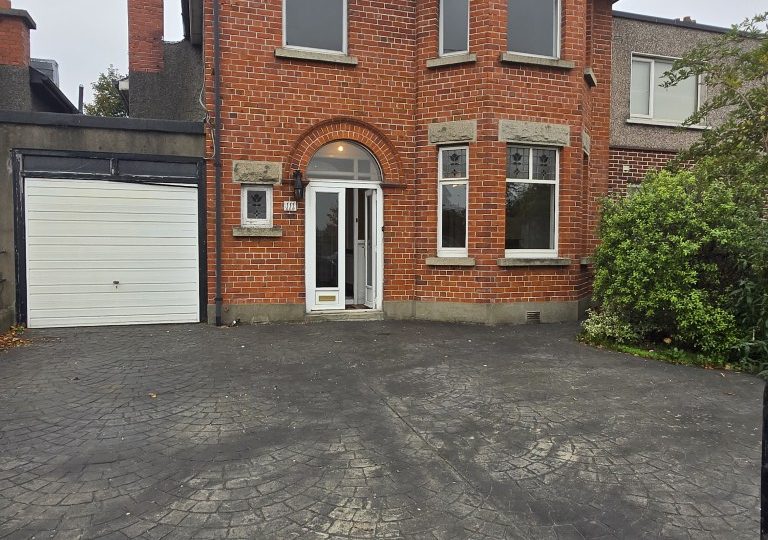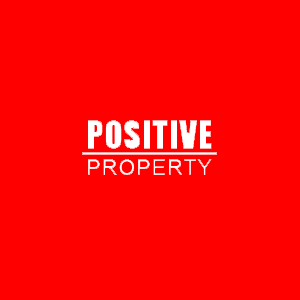Charming Red Brick Family Home with Exceptional Potential
Built circa.1940 and nestled along the ever-popular Swords Road, this attractive red brick residence exudes character and offers tremendous potential in one of Dublin 9’s most convenient and well-established locations.
In need of modernisation throughout, No. 111 offers the discerning buyer the chance to create a dream family home in one of Dublin’s most convenient and sought-after locations. The property boasts generous room proportions, a garage to the side, a solid concrete shed to the rear, and a truly impressive large garden circa 55m in length — ideal for family enjoyment, landscaping or future extension possibilities and development opportunities (subject to planning permission).
Accommodation includes a storm porch entrance, spacious hallway and bathroom at ground floor level with WC and WHB, living room with original fireplace and bay windows, dining room with original fireplace and door access to the rear garden terrace, breakfast room and a galley kitchen with access to the rear, ,
Upstairs is a generous landing space with three spacious bedrooms, a bathroom with bath and WHB, separate WC room, and a separate shower room.
To the front, there is a gated entrance with a concrete printed driveway for off street parking. The location is second to none, within easy reach of Dublin City Centre, Dublin Airport, DCU, Beaumont Hospital, The Mater Hospital and a wide range of schools, shops, and transport links.
This is a rare opportunity to acquire a substantial red brick home with endless scope to transform and modernise in a highly sought-after area.
Approximate room sizes:
Downstairs:
Hallway 2.37 m x 4.06 m
Toilet WC 1.8 m x 1.2 m
Front Living Room 4.80 m x 3.49 m
Dining Room 4.01 m x 3.50 m
Breakfast Room 2.70m x 3.94 m
Kitchen 3.60 m x 1.82 m
Upstairs:
Front Single Room 2.54 m x 2.42 m
Front Double Bedroom 4.69 m x 3.48 m
Rear Double Bedroom 4.07 m x 3.09 m
Landing 3.01m x 2.77 m
Shower Room 1.72 m x 2. 50 m
Toilet WC 1.88 m x 0.68 m
Bathroom 1.83 m x 1. 37 m
Property Features
- Great development potential
- Off Street Parking
- Oil Fired Central Heating
- Sought After Location
- West Facing
Location
What's Nearby?
Restaurants
- The Old Mill Restaurant (2.61 km)258 reviews
- Brannigans (2.27 km)82 reviews
- Restaurant 104 (0.76 km)17 reviews
Bars
- The Confession Box (2.26 km)30 reviews
- The Ivy House (0.73 km)43 reviews
- The Goose Tavern (0.49 km)1 reviews
Bank
- Blanchardstown & District Credit Union (5.66 km)1 reviews
Coffee Shops
- Insomnia Coffee (0.99 km)2 reviews
- Shoe Lane Coffee (2.45 km)38 reviews
- Goose Coffee House (0.49 km)3 reviews
Convenience Stores
Gas Stations
- Maxol Filling Station (1.1 km)1 reviews
- Topaz (0.51 km)0 reviews
- Campus East Wall (1.81 km)1 reviews
Grocery
Stores
- Tesco (0.95 km)5 reviews
- C & T Superstore (0.84 km)6 reviews
- Lidl (0.8 km)2 reviews
Transit Stations
- Connolly Station (2.15 km)30 reviews
- DART (2.64 km)20 reviews
- The Luas (2.34 km)16 reviews
Hospitals
- Bon Secours Hospital (1.11 km)3 reviews
- Highfield Hospital Group (0.03 km)0 reviews
- Beaumont Hospital (1.05 km)12 reviews
Park
- Griffith Park (1.04 km)9 reviews
- National Botanic Gardens (1.27 km)58 reviews
- Garden of Remembrance (2.11 km)22 reviews
Education
- St Gabriel's Primary School (2.78 km)1 reviews
- St Mac Dara's Community College (3.68 km)1 reviews
- St Pats National School (1 km)1 reviews
Shopping Malls
- Jervis Shopping Centre (2.47 km)24 reviews
- Stephen's Green Shopping Centre (2.99 km)63 reviews
- Omni Shopping Centre (0.7 km)8 reviews

































































